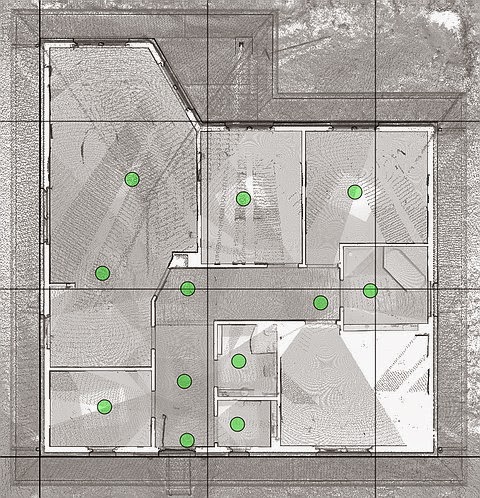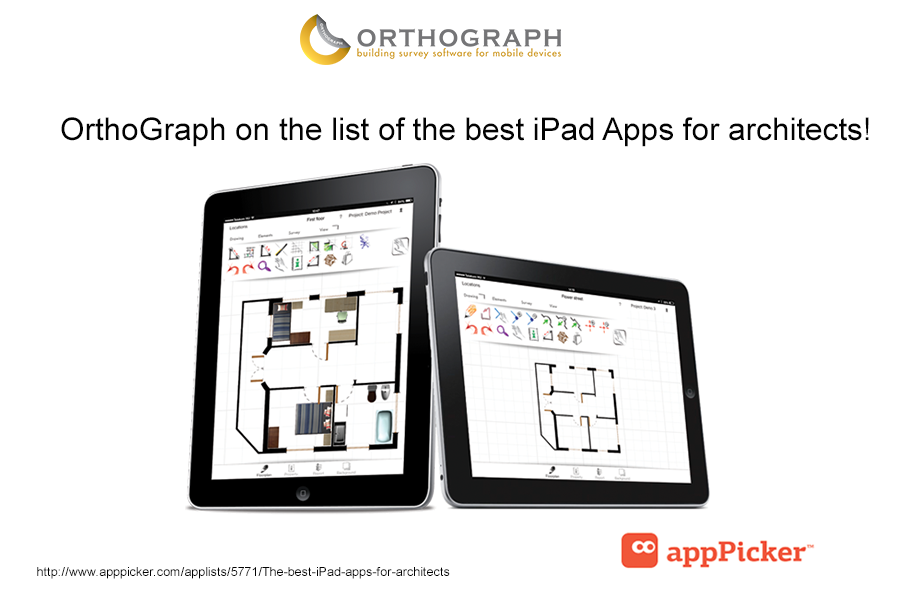It is impossible to create and handle a property sheet with all possible properties, so instead of that we let you decide:
We developed a new feature that allows any user to add their own property.
How does it work?
From OrthoGraph 9.3 you can add your own property to OrthoGraph. Just use the property tool and touch an object, a wall-section or a door/window. The element properties window will pop up and in the top right corner you will see a little + icon. Simply tap on it to add a new property.
Scroll down the toolbar and type in the name of your new property. After that you can choose from 6 different type of data fields:
-Text is ideal for any kind of information
-Integer means natural numbers but it doesn't allow fractions. (e.g.:1; 3; 6,)
-Float means numbers with decimal( 2.26 ; 3.128)
-Length will mean data in meter, cm, foot, inch...
-Yes/No means a little switch that has two positions
-Picture allows you attach a picture
Choose the one you need and save your new property. After that the new property will be on the property sheet of any same element type. So if you create a property for a wall section then it will also appear on the property sheet of any other wall section. But it won't appear at any object's or opening's property sheet.
If you would like to delete a particular property than you do not have to do anything else but swipe your finger left on that property and tap on the delete button.
When your property name and data type is defined then you can type in the data.
So add any important property you need because from now on it is all possible in OrthoGraph!
Your OrthoGraph Team























