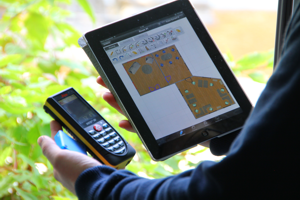The answer is here in this blog post. OrthoGraph is more versatile than you have thought before. We would like to show you how can a real estate agent use OrthoGraph for make their work easier and increase their productivity.
First, it is important to have a precise and impressive looking floor plan about the building or apartment you want to sell. But we’re sure that no one wants to spend long hours with the surveying, it is better to spend the time with the clients. OrthoGraph has a natural, fast and easy way in which floor plans can be created: Just draw like with a pen on paper and the software automatically recognizes it and converts the lines into walls.
The measurement process is even faster, just use a laser distance meter and measure with a click. Your drawing will be automatically updated by the measured data and a room can be measured in a few minutes.
In case you have a furnished apartment for rent or to sell OrthoGraph can help you too.
Just choose from 15 different doors and 9 different windows and from 46 other objects that make your floor plan even more realistic.
A big advantage of OrthoGraph is that it creates a report automatically that contains information such as area, area of the walls with openings, perimeter, area of all openings regarding to a location and with sublocations as well, and it shows it for all locations.
Another very useful function for real estate professionals is the customizable PDF room book that can be emailed to the client or just printed. The room book contains all the important information and the small floor plan regarding each room.
Read more: http://orthograph.blogspot.hu/2014/03/multi-purpose-pdf-room-books-of.html
Last but not least, OrthoGraph is an outstanding presentation tool as well, its 3D view function allows you to walk around in the 3D realistic model of the floor plan and let’s you show the apartment to your clients from your office and you don’t need anything else just an iPad.
Best,
The OrthoGraph Team






